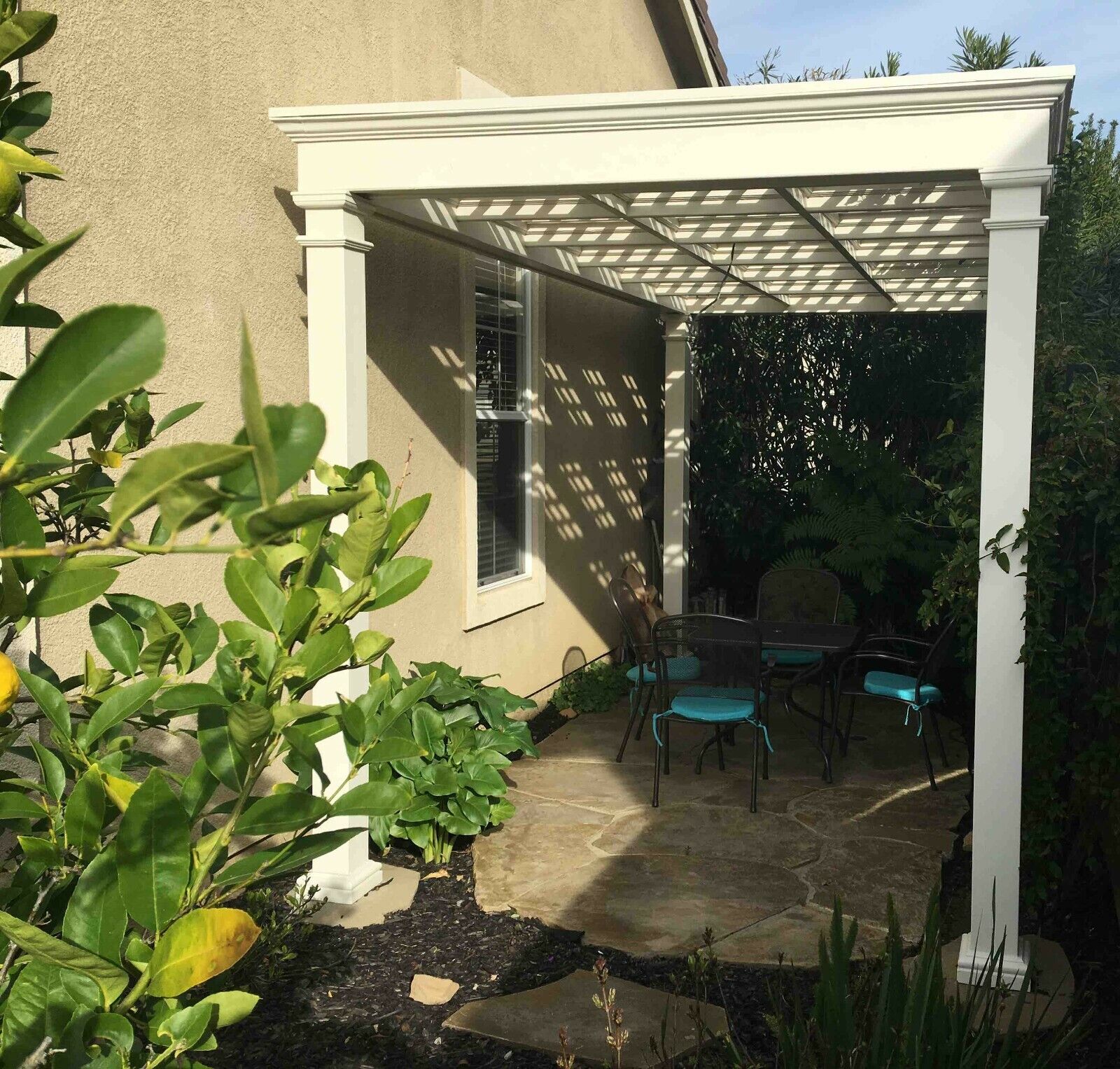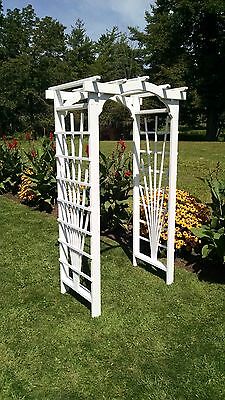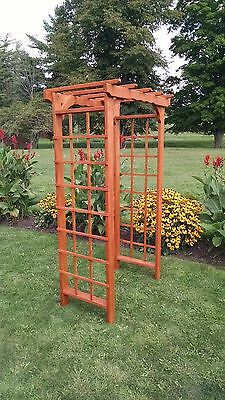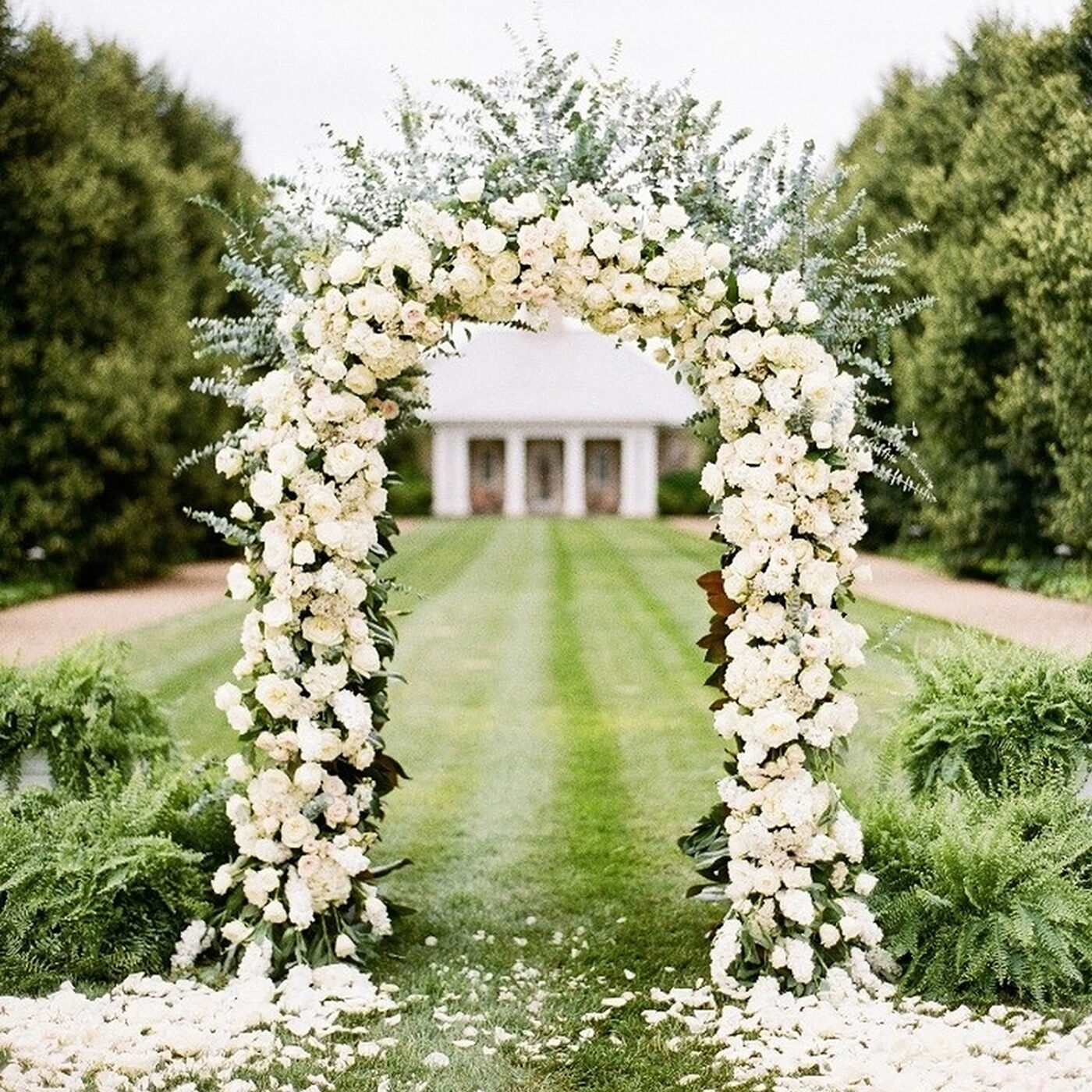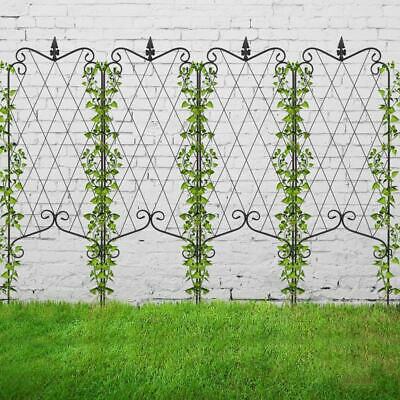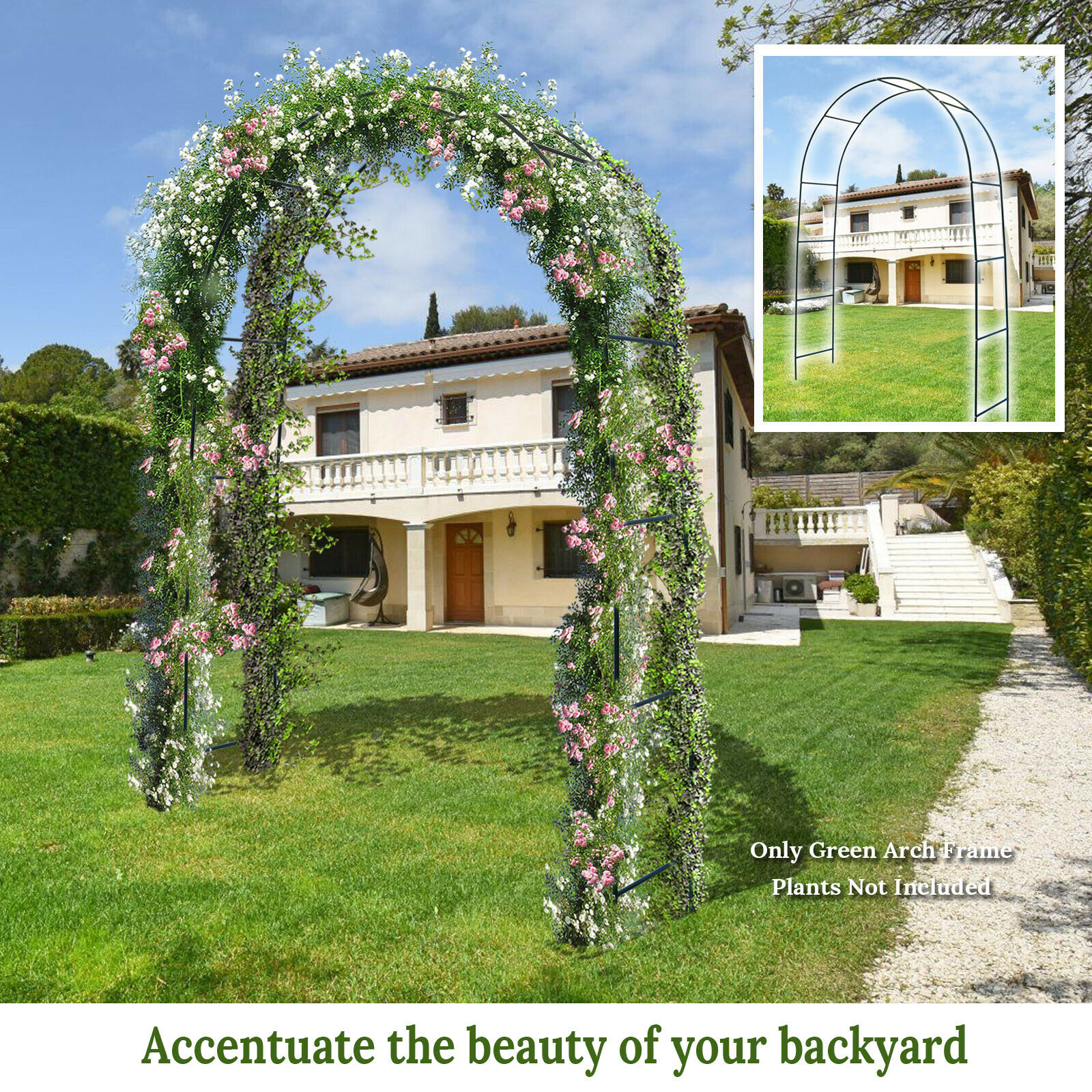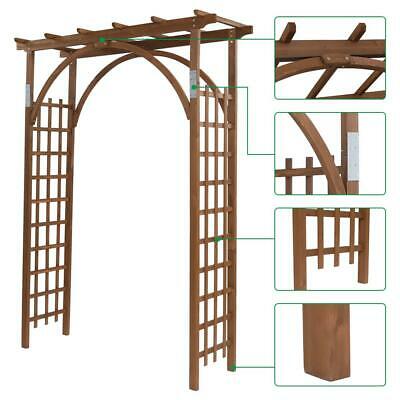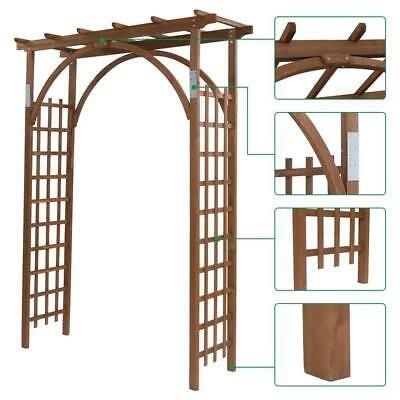-40%
Garden Pergola with Coffered Trellis Ceiling Plans -PLANS ONLY- PDF or Printed
$ 23.76
- Description
- Size Guide
Description
This is an architectural set of plans and documents that allow you to build a very high quality structure, with your materials, that will last for many years. When completed, this structure will have no exposed fasteners and be very impressive in character.The structure shown in the picture uses round columns and has dentil moulding. The images show the exact structure you will be getting a design for. The size of 8' x 14' is an approximate distance between column centers. You can substitute round columns for square and add dentil moulding if you wish.
Included with the design are the following; Foundation plan, front and side elevations, roof plan, lintel plan, cross sections, connection details, shop drawings, optional foundation details, a complete material list and much more. In total there are 17 pages in 11x17 format.
Do-it-yourself owner builders, homeowners wanting to give their contractor a good set of drawings, builders and contractors can all benefit from these plans.
This set of plans will also allow you to apply for a building permit with all of the drawings required by most jurisdictions, but does not include an engineer's or architect's seal, this must be obtained locally if required.
These plans are provided as either a printed set of 11x17 drawings or a PDF we will email to you. If you would like the emailed PDF you will need to message us after payment with your email address.
This plan can be customized to meet your size and shape requirements at an additional cost.
Thanks for looking!
